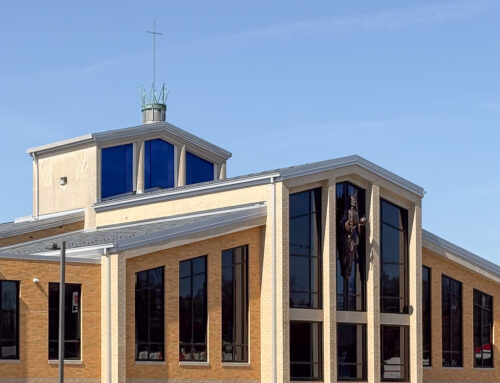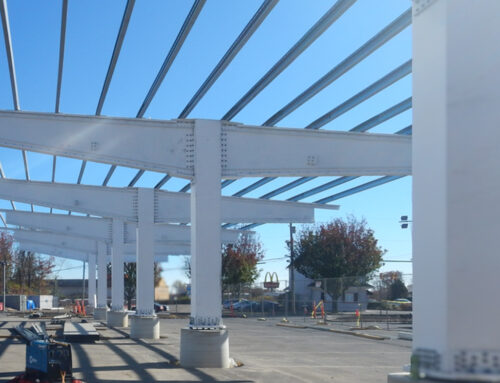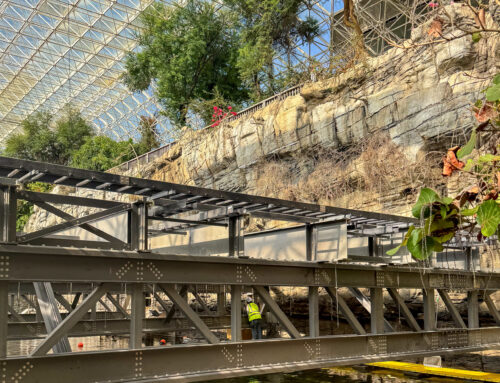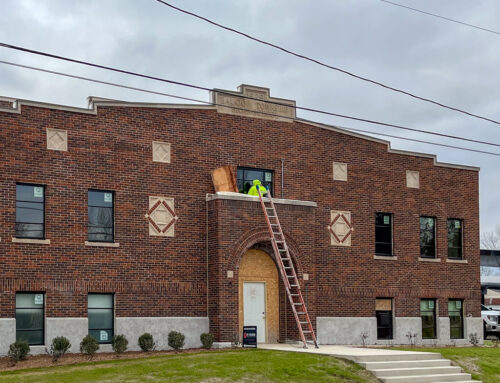Potato Creek Lodge
Providing Building Information Modeling (BIM) services for a large-scale hospitality project at an Indiana state park.
Project Partners
Gibson-Lewis
Superior Contractors
Hafer Design
The Skillman Corporation
ServiceS
Building Information Modeling (BIM)
Specialty Materials & Engineering
Location
North Liberty, Indiana
Market sectors
Commerical & Hospitality
Potato Creek Lodge, Indiana State Parks’ first facility constructed from the ground up since 1939, is located on the southern shore of Worster Lake in Potato Creek State Park. The preliminary plans for the lodge included 120 guest rooms, a full-service dining room with seating for 150, a conference center with three break-out rooms and a capacity for 350 guests, an indoor aquatic center, various indoor and outdoor spaces for gatherings, a café, a gift shop, and access to the lake and other park features. The total construction and design costs for the project were an estimated $105 million.
Frost provided the engineering for all exterior non-load bearing cold-formed steel walls and openings. The Frost Building Information Modeling (BIM) team managed the BIM model for all the cold-formed steel in the project, collaborating with contractors to resolve clashes within the model. Frost utilizes BIM technology to create comprehensive digital 3D representations of projects. BIM enables seamless collaboration, resulting in increased project coordination efficiency among architects, engineers, contractors, and owners. BIM 3D models developed at Frost for new and existing projects provide an intelligent tool to optimize spatial planning, minimize errors, and enhance client decision-making.
Image by DNR / Outdoor Indiana
Related projects










